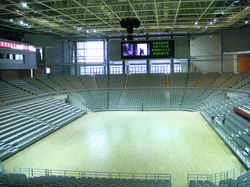ZOARCHITECTURE
 |  |  |
|---|---|---|
 |  |  |
 |  |  |
 |  |  |
 |  |  |
 |  |  |
 |  |  |
 |  |  |
 |
Inner Mongolia Arena & Training Facilities
Hohhot, Inner Mongolia, China
(Award Winner International Design Competition, Athletic Business Architectural Showcase, China National Interior Design Award)
Type: Sports Arena & Olympics Training Facilities
Construction Area: 33,000 m² (330,000 sq ft) (6,000 seats Arena)
Construction Cost: $45 million
Client: Inner Mongolia Province
ZOA has won an invited international design competition in 2004 for the design of a new arena and athletic training facility in Hohhot, the capital city of the province of Inner Mongolia, China’s third largest province. ZOA's design, teamed up with SCD, was chosen as the winning design. After winning the design ZOA is in-charge of doing all architectural, interior and landscape conceptual design for whole project.
The goal is create a high quality of sports arena. Site design create a linear slope landscape garden frontage of 50 meters between and street and building as public park, it also represent the Inner Mongolia geographic characters. The long carve landscape form is also show welcome sign to people on site. The project design made the most efficient use of land available for the project by locating the athletic facilities above the conference center. This allowed a significant portion of the site to be developed as a city park and also provide adequate space for parking and outdoor athletic facilities. Creating the park space reflects the intent of the design to emphasize the environment and create connections to the community by providing shared public spaces. The provision of the park space will also help to establish the site as a significant city landmark.
The total construction area is 33,000 square meters, facility including three level building, two adjacent facilities – a 6,000 seat arena and an athletic training facility which will also include a conference center, a in-door tennis, fitness club & Spa, commercial retail center at underground level face north. Conceptual design consider both multi-functions of sports, entertainment and Mongolia culture and habits. The most important part of any successful arena is comfortable seating with excellent sight lines, all seats are accessed from the top level, so there are no cross-aisles and minimal obstructions to impair the view of the court. The variety of spaces and arrangement of these spaces within the project design will help to support the financial viability of the facility. The range of activities which the facility can host will include – sports events, concerts, athletic competitions, regional conferences, and theatrical productions. Exterior courtyards are sunken at the north and south of conference hall area to provide access to outdoor space.
 Hohhot, Inner Mongolia, China |  Hohhot, Inner Mongolia, China |  Hohhot, Inner Mongolia, China |
|---|---|---|
 Hohhot, Inner Mongolia, China |  Hohhot, Inner Mongolia, China |  Hohhot, Inner Mongolia, China |
 Hohhot, Inner Mongolia, China |  Hohhot, Inner Mongolia, China |  Hohhot, Inner Mongolia, China |
 Hohhot, Inner Mongolia, China |

