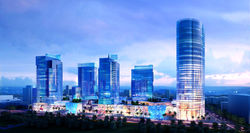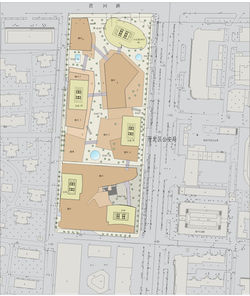ZOARCHITECTURE
 |  |  |
|---|---|---|
 |  |  |
 |  |
Office Hospitality
Yantai Guo Da Mixed-Use Development
Yantai, Shandong, China
Type: Mixed-Use Development
Shopping Center, Retail/Commercial, Entertainment, Movie Theater, Office, Hotel, Condominium, and Apartment
Lot Size: 31,580 m² (310,580 sq ft)
Construction Area: 199,500 m² (1.99 million sq ft)
Client: Jianbang Group Co. Ltd
The mixed-use development project is at the economic development zone of Yantai City, close to the golden beach, famous ocean front as the tourist destination.
The key of this project is to create an urban place for people. Mixing the modern commercial urban life and peaceful roof garden space in between the office / residential building towers and urban street life. Roof garden as the elevated urban paradise above ground, enrich the fantastic urban experience for people.

