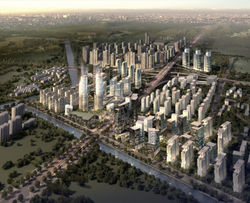ZOARCHITECTURE
Duandian Master Planning
Jinan, Shandong, China
Type: Master Planning
Lot: 245 Ha
Size: 6,250,000 m²
This master plan represents an attempt to create a well defined pedestrian village within the borders of the surrounding larger city of Jinan. The area of development is defined by creating major points of entry ( towers, ring structure) along the streets that crisscross through the project. At the intersection of these major arteries, a ring of commercial development gives added value to land that would normally be considered lesser in importance. This ring of buildings and the those located along the main east- west vehicular corridor are filled with office, commercial, retail and entertainment spaces and create an intense presence that should attract the surrounding population. An activity filled centrally located, tree and lake filled linear park unifies all neighborhoods from the far western edge to the north eastern block of the development. Education facilities are integrated into this green strip with easy pedestrian access from residential areas. Pedestrian pathways also connect the river park system on the southern and eastern edge fo the project to neighborhood retail and residential towers and further on the main commercial east-west axis and the central ring development. These strategies are all intended to encourage the social interaction of the local population and surrounding communities and allow the formation of a unique social and community identity.










