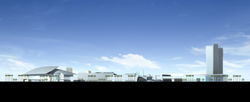ZOARCHITECTURE
 |  |  |
|---|---|---|
 | ![V[1].I.P_Entrance_Detail_Final_Render](https://static.wixstatic.com/media/bb1f9f_726b61ed0e9f4fe9a1b1630b204ebc03~mv2_d_1722_1365_s_2.jpg/v1/fill/w_250,h_198,al_c,q_90,enc_auto/bb1f9f_726b61ed0e9f4fe9a1b1630b204ebc03~mv2_d_1722_1365_s_2.jpg) |  |
 |  |  |
 |  |  |
 |  |  |
 |
Dongguan Arena & Basketball City
Dongguan, China
Type: NBA (Exhibition) Arena, Convention Center, Hotel, Movie Theater and Shopping Center
Invited Competition
Lot Size: 267,500 m² (2.7 million sq ft)
Construction Area: 250,000 m² (2.5 million sq ft)
Arena Seats: 18,000 Seats
The new Dongguan NBA (Exhibition) Arena and Mixed-Use Sports Complex designed to become the premier sports and events venue for the City of Dongguan. The facility is for hosting CBA basketball games and also serve the needs of a variety of other sport events such as volleyball, gymnastics, team handball, wrestling, and etc. It will also accommodate tournaments, concerts and exhibitions.
Design standards are based on both NBA and CBA games requirements. It was designed to comfortably support up to 18,000 people/seats. The complex will also contain Hotel, Office, and, Shopping Mall and Movie Theaters.

