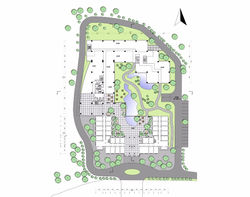top of page
ZOARCHITECTURE
 |  |  |  |  |  |
|---|---|---|---|---|---|
 |  |  |
Chang Yun Gong Corporate Center
Beijing, China
Type: Office Building
Lot Size: 8,600 m² (86,000 sq ft)
Construction Area: 20,000 m² (200,000 sq ft)
ChangYun Gong Office Complex: A new expansion, addition with renovation existing building project
Sustainability Design - The main consideration urban green roof with garden space also roof form with solar panels and skylights.
Urban Context - Roof form, building massing and layout following the Beijing traditional courtyard layout with exterior material and window style ties to the traditional characters.
bottom of page

