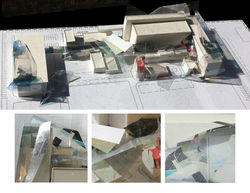ZOARCHITECTURE
Hua Chen Power Plant Renovations & Additions
Beijing, China
Type: Conceptual Design
Site: 47,000 m²
Construction Area: 31,730 m² (Additions: 16,554 m², Renovations: 15,176 m²)
A coal-burning power plant located adjacent to the Beijing Olympics site was abandoned after it was used for only ten years. The proposed design concept intends to convert this power plant site into a new mixed use, net zero urban village. It will include offices, retail space, restaurants, art galleries and a boutique hotel. The design strategy includes building a new multi level structure inside the existing multi-story building shell, as well as re-configuring the original building’s exterior skin to bring in more daylight. This renovation also hopes to inspire and attract people to the site, bringing a positive and stimulating change to the streetscape and the surrounding neighborhood.
Building new connections between all of the existing, separate industrial buildings is important for the design of this new urban village. The use of different forms and shapes in the canopy design including “randomly” folding planes throughout the site serves the purpose of connecting the renovated factory buildings and creating covered outdoor spaces – both at the ground level and at a variety of roof level garden spaces. This will change the image of an old industrial factory campus into a new dynamic inclusive place for people to interact. The development will enrich the urban context of the current Olympics site and provide more entertainment and leisure activities.
The existing concrete building shells are reused in an environmental friendly and efficient way. Shade structures will be added on the building walls as sun screens and act as canopies to partially cover roof gardens and ground plazas. The canopy materials are glass and metal with a photovoltaic system to produce electric power. Individual panels are selectively transparent to bring daylight into the covered space. On-site electricity is generated through photovoltaic panels, hot water and space heating will be generated through an on-site geothermal heating system. The canopy will also collect rainwater for a garden watering system.
New outdoor spaces should enhance personal interaction and accessibility, giving people easy access to the site from the surrounding neighborhood. This proposed urban village will produce a friendly urban park with plazas, sculptures, and a variety of supporting retail and commercial uses. There will be multiple level roof gardens with views to the existing Olympics site and surrounding parks. This new urban village will transform a rather bleak concrete campus of buildings formerly dedicated to an old form of energy production into a new and stimulating people friendly gathering space that celebrates the new green technologies of today.














